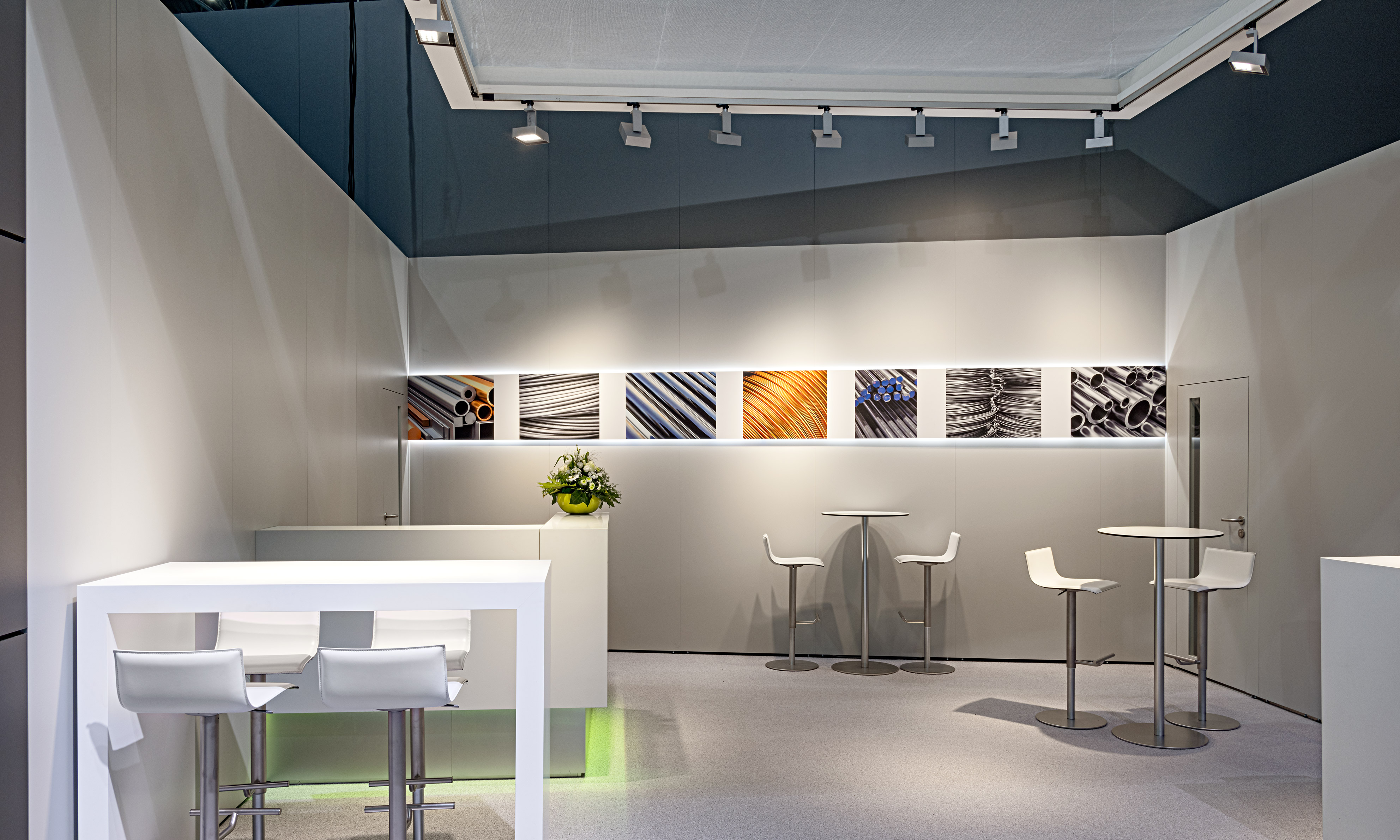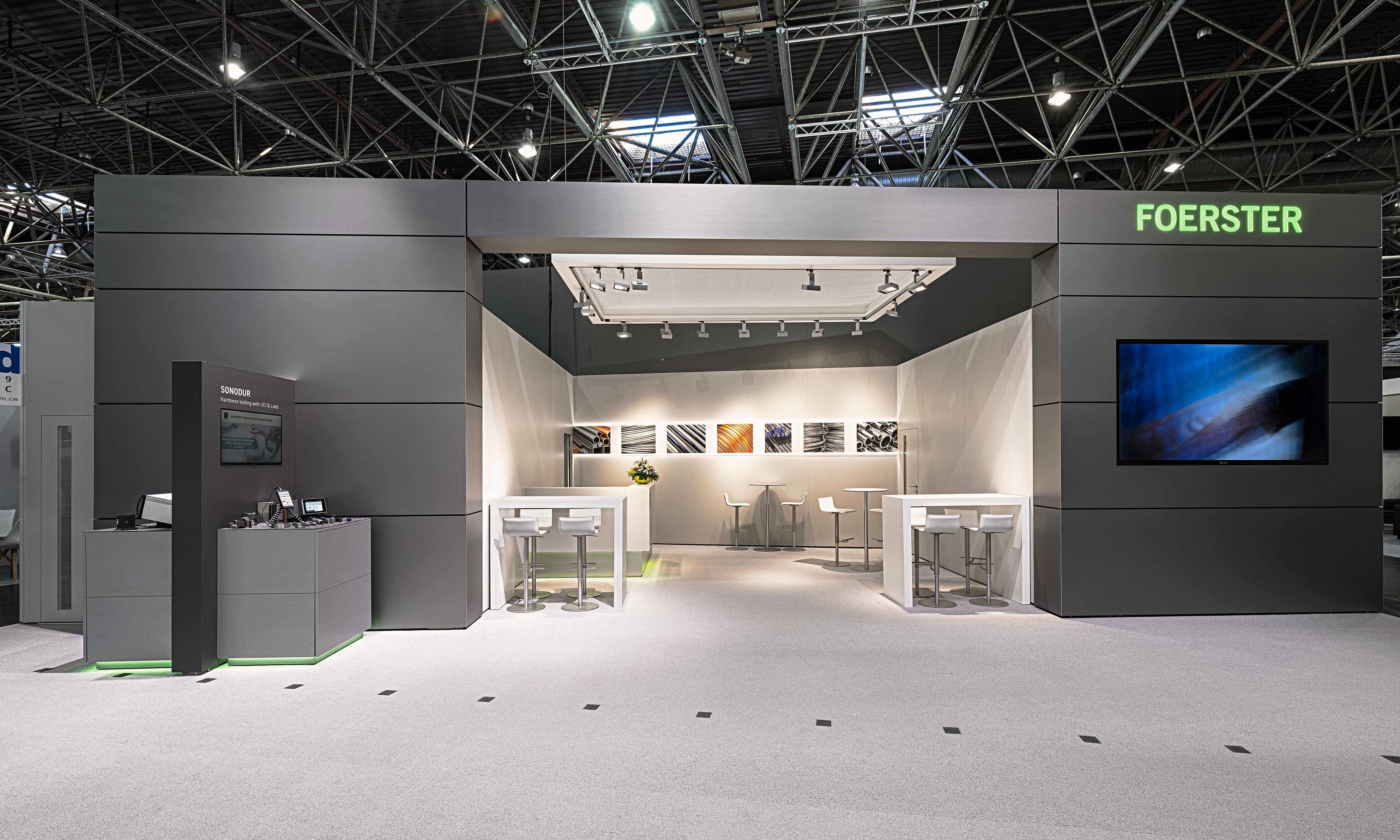The idea: The contemporary and flexibly designed new exhibition stand combines all important aspects such as branding, optimal product presentation, visitor support and consulting in a compact space. The front part of the structure serves as a stage for product presentations, while the comfort area for customer support is located in the background.
The execution: The structure is immediately perceived as a whole. The platform floor and the striking roof system form the horizontal lines, while the wall panels arranged between them connect the floor to the ceiling as vertical lines. The wall panels are variable in height and can be fitted with different surfaces, graphics and media components, as can the interior and exterior walls of the exhibition stand. The rooms are carpeted, and the floor in the exhibition area is designed as a system platform with reusable covering panels. The ceiling, which is also systematised, allows all necessary lighting concepts to be realised.
Variations: The architectural concept with its modular design and reusable components is particularly well suited to adaptation to different exhibition venues and stand sizes. In recent years, this concept has been used to create stand areas ranging from 60 to 200 square metres.


Mila-wall wall modules with a horizontal cassette look and a height of four metres are used, as well as wall modules with integrated LED technology. The surfaces are covered with foils in an elegant metallic look, and the floor coverings are made of stainless steel.




